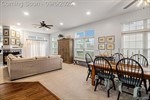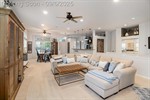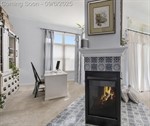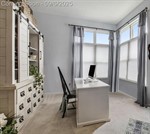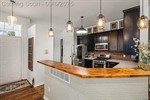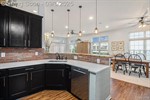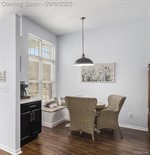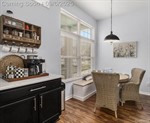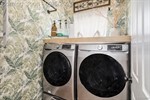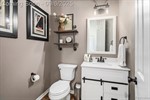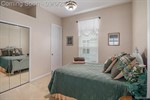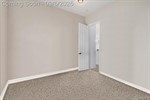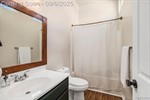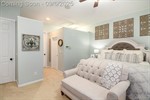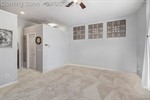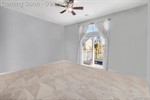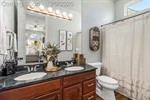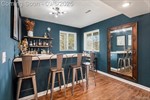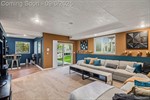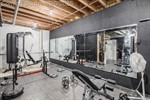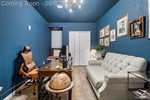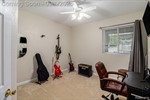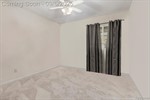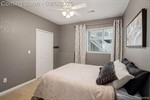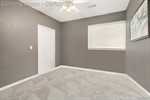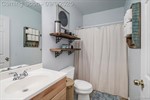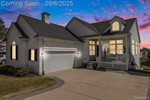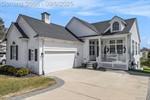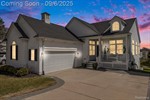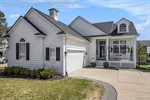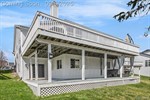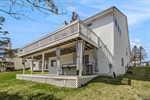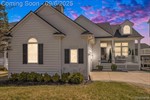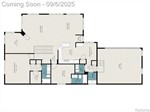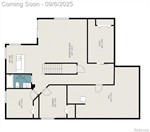1197 Hudson Dr, Howell, MI 48843
Back to Website: 1197HudsonDr.IsForSale.com
Remarks
Back On The Market No Fault of Home or Sellers.Priced accordingly w/original mechanicals.You wont believe this deceivingly small home!Over 3700 sf in total!Tall ceilings and oversized interior door upgrades make this home such a surprise once you walk through the door.Imagine the endless space for all of your needs.Discover the perfect blend of comfort, style, and convenience at 1197 Hudson Drivea beautifully updated ranch in Howell's coveted Hometown Village.Step inside to a welcoming open layout designed for both entertaining and everyday living.The heart of the home, a modern kitchen, steals the show with updated designs presenting quartz countertops, a rustic brick backsplash, luxury vinyl plank flooring, and quaint breakfast nook with built in coffee barideal for casual meals or morning coffee chats with loved ones.With 4+spacious bedrooms and three-and-a-half baths, a large personal gym, entertaining bar and second social area; this home adapts to any lifestyle, whether it's hosting friends and family, multi generational living or creating your ideal work-from-home oasis.Recent updateslike the new roof, fresh paint, sleek lighting, and stainless steel appliancesensure peace of mind and a contemporary feel throughout.On the main level two bedrooms offer en suite bathrooms. In the larger, primary bedroom there are multiple closets for added organization as well as a private entrance to the large deck.On the lower level, relax or gather in the light-filled living area, then step outside the walk out from your completely finished basement to the large lower level deck and enjoy your personal jacuzzi/hot tub (optional) .With a manageable .16-acre lot, embrace the ease of a ranch-style home w/low-maintenance.Best of all, this well-located home is nestled within a community that offers a clubhouse and pool where comparably few ranch-style options exist-making it a rare find.Ideally situated near educational facilities, shopping, parks, and major commuter routes.General Information
Building Details
Amenities
- Fireplace



